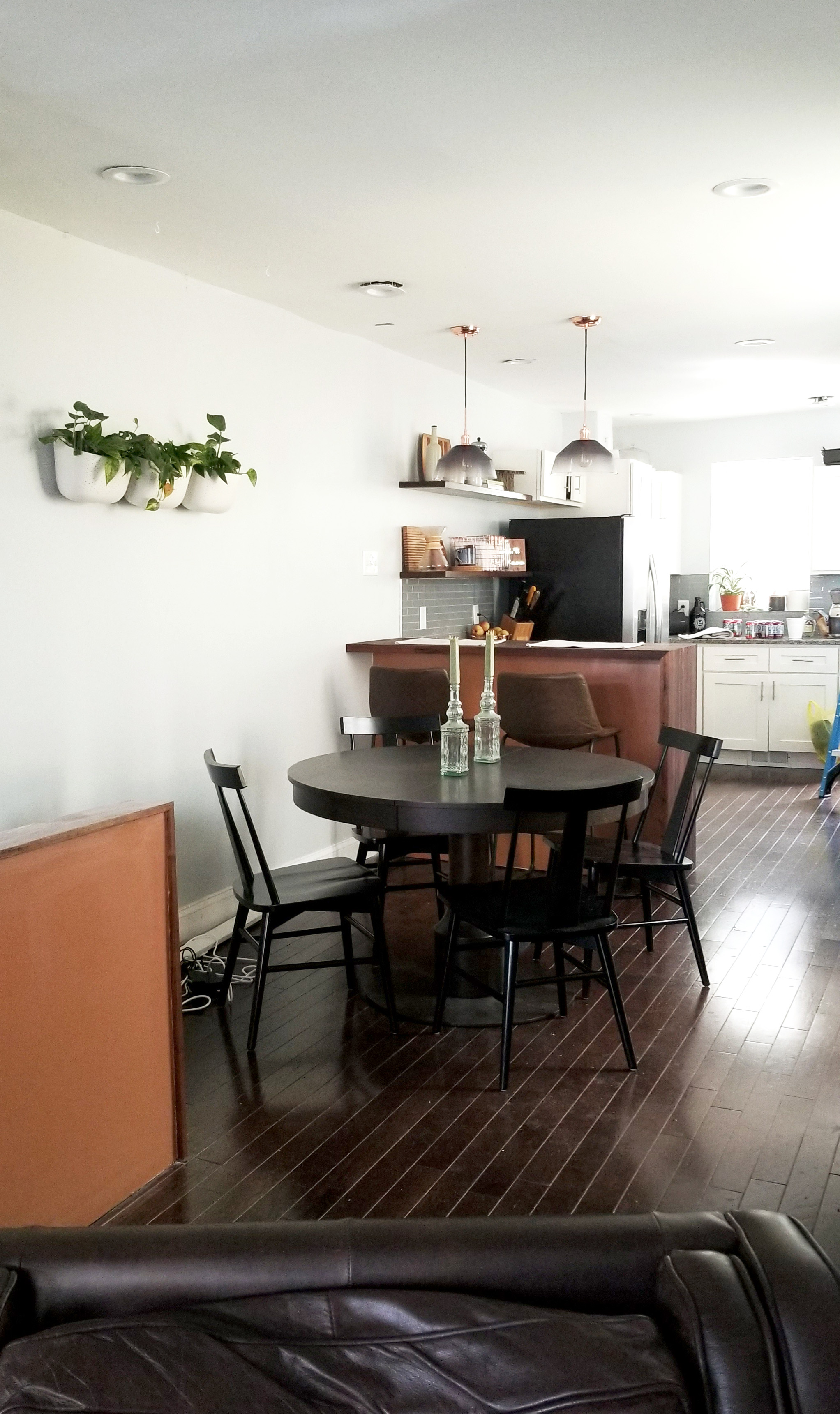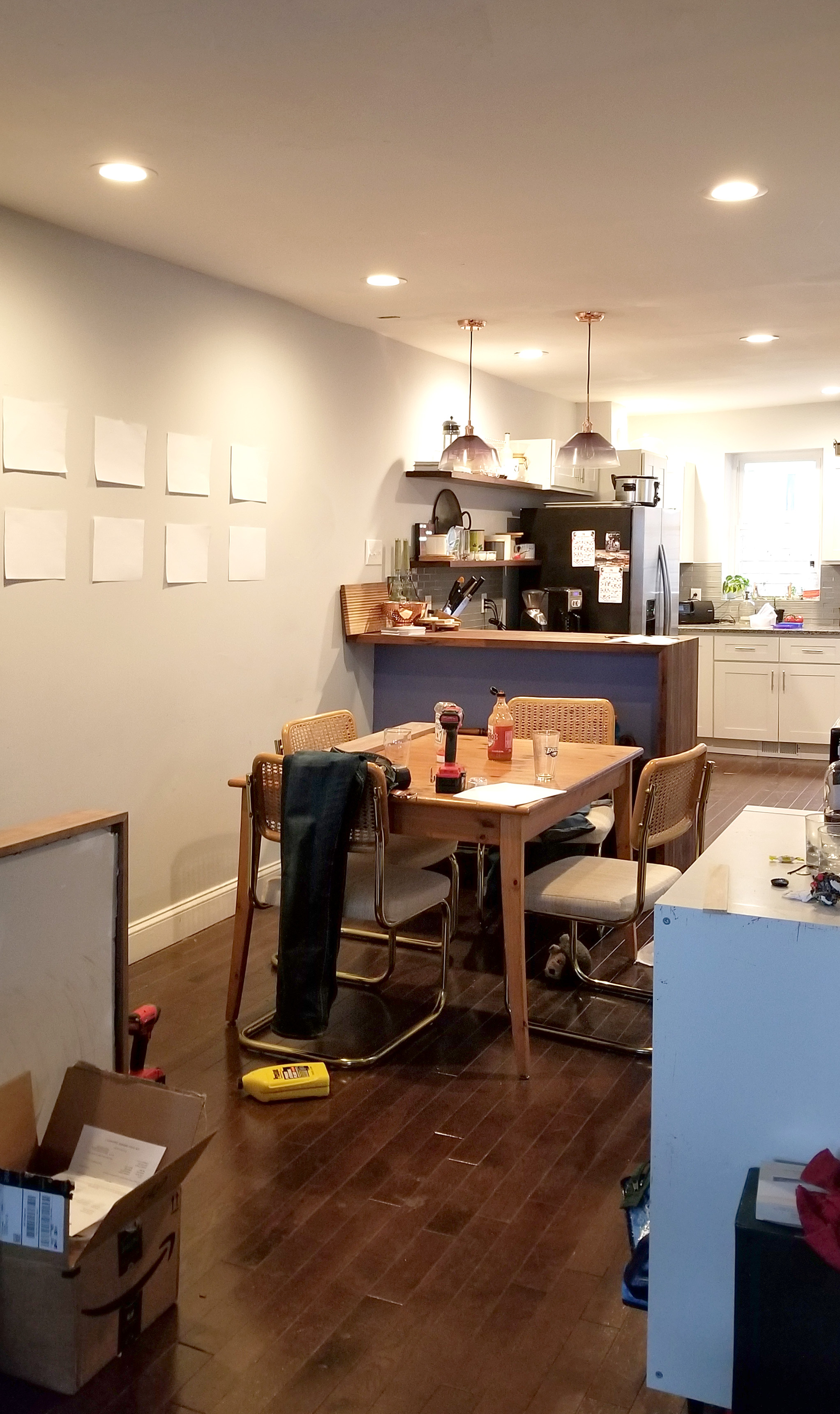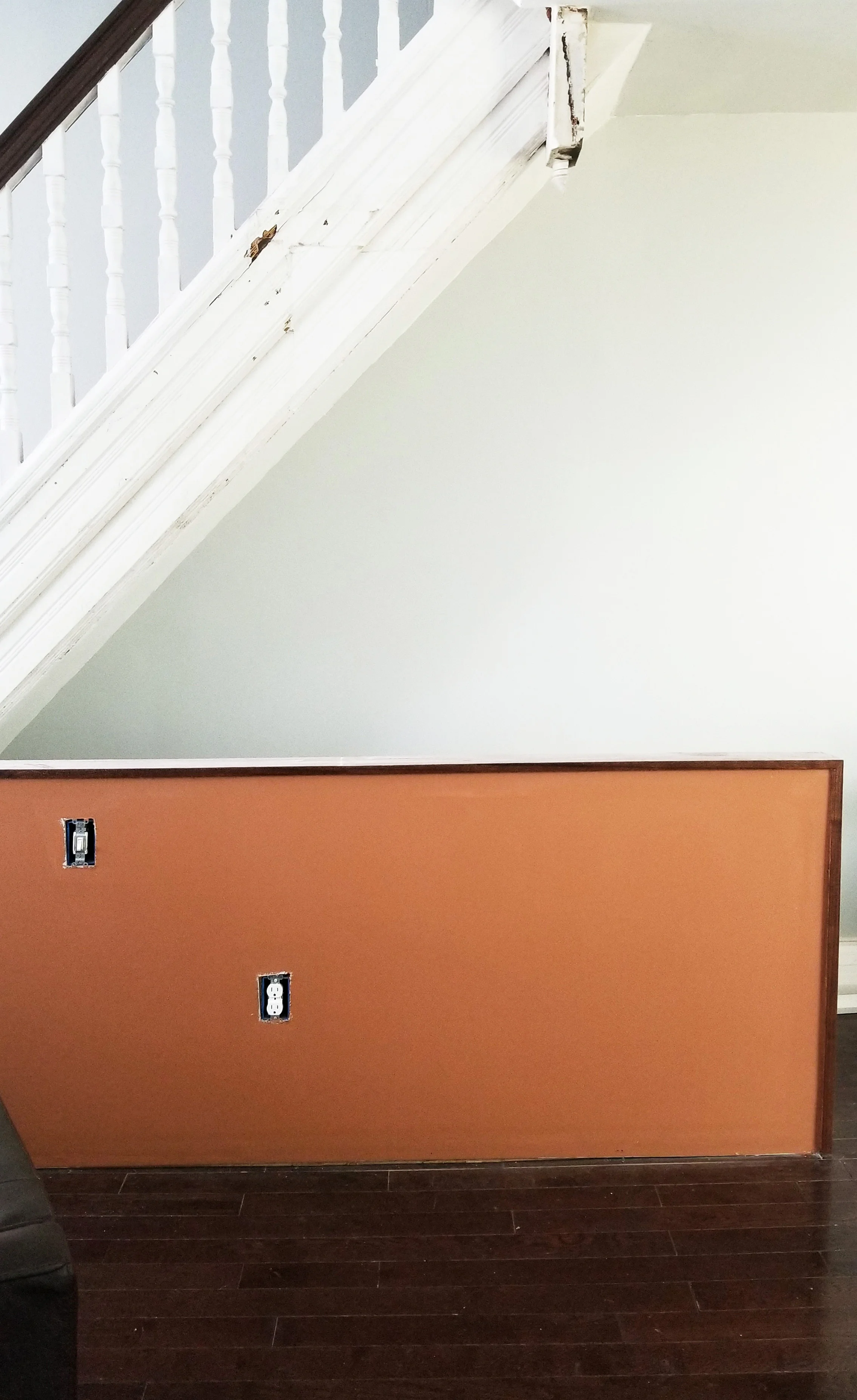One Room Challenge: Week 5 Dining Room Progress
Week 5 - it’s crunch time!
Week 5 came in hot for our Dining Room Challenge and we are scrambling to get the finishing touches in place! If you are new around here, my name is Johanna. My husband, Mark and I are transforming our dining space over the course of 6 weeks - sharing our weekly progress right here. Curious about our design plan? Head back to our design reveal post to read up on all the things we have planned for our space!
Whelp, week 5 totally snuck up on us!! For a while I felt like we were ahead of the game and may actually finish our dining room early. HA. Then I blinked. And now here we are, playing whack-a-mole with all these finishing touches that need to get done. While Mark is currently scrambling to get this room finished in time to photograph, I am eager to share the progress we have made this past week with you!
construction Progress: THIS WEEK WAS ALL ABOUT FINISHING TOUCHES!
All in all though, I am happy to report that since all the drywall, spackle, sanding and paint has been completed, the room is really starting to take shape! The biggest item on this week’s agenda was selected an accent paint for our bar height wall at the edge of the kitchen and low wall near the basement stairs. I put a poll out to my friends on instagram for help selecting the new color because I was really having a tough time making a choice.
With the help of some friends, I decided on the Sherwin Williams “Spiced Cider” and I am really happy with the rich terracotta tones it brings into the space! Our standard wall color throughout the first floor is a relatively cool gray and with all the dark wood/black furnishings I was longing for some warmth!
Here’s a little before and after of the low stair wall because I cannot get enough of these before and after sliders (PS if you do not see a slider, try reloading the page)!!
In addition to paint, a lot of other little things have started to come together. For the most part, the furnishings have arrived and are nearly all installed. I am still waiting on a last minute purchase I made on a large mirror. Fingers crossed it comes from Amazon in time for the final reveal. Take a peek below to check out our progress:
The Power of Paint!
Here’s a view of the butcher block bar area with the new paint color (for those who haven’t been following along this used to be a purpley paint color)! The warmth of the terra cotta color plays well with the wood tones and I love how it looks with the copper of these industry west pendants.
The bar stools have also been a great addition. They are super comfortable and I have actually started using this little spot as a workstation in the afternoons!
Furnishings Progress!
I planted the first half of our WallyGro wall planters and we mounted them to the wall! We will have one more row of planters below these to bring our vision of a green wall to life!
Our dining room table arrived a few weeks ago but seeing it in our space, paired with our new chair is bringing me so much joy! As I had mentioned in our design reveal post, the room is practically a square so a round table was essential. I also really wanted an expanding pedestal table so that when we’d have more capacity for guests.
Compiling a Punch List
Lastly, I made a “punch list” of what remains to be completed. I used these progress photos as an opportunity to identify what is missing or what might need to be touched up so it is lookin’ really pretty this next week for the final reveal!
After living in a half finished space for nearly 2 years, there are some things you just become immune to. For example, I completely forgot about the time we found a random junction box hidden in our ceiling. Per code, you can’t conceal these in the ceiling, so we had to install a blank plate at the Jbox. It sort of sucked at the time, but I have gotten so used to that little cutout in our ceiling I had nearly forgotten about. We’ll finally add the blank plate to our ceiling (and be popping in the downlight) for the reveal.
a reflection on our progress before the big reveal:
It has certainly been a wild ride these past five weeks! Although we are a bit stressed about whether we will finish all the nitty gritty details in time, I can’t help but feel grateful for all the hard work Mark has put into this project. There’s a lot of second guessing that has gone into the design of this space and he has not only executed the vision that we’ve had for the space, but also helped me navigate the trickier design decisions. It is sort of crazy to think that in just a few days, this project that we started 2 years ago is finally coming to an end. We’ve had so much help to make this flipped home ours from all of our dear family and friends and I am so excited to share it with them for years to come.
Perhaps it’s too soon to get all sappy here, I mean, we aren’t done YET. So I’ll leave you with one more before and after slider while I go mop the floors. Drywall dust sticks out like a sore thumb on dark wood floors.


What do you think of our progress so far?? I’d love to hear what you think in the comments below!
PS: if you want to see some other talented designers’ room transformations, click on the image below to see all the guest participants in the Spring 2019 One Room Challenge!











It is finally time to share our Dining Space! It’s been quite the experience to transform a space in our home over the course of 6 weeks. And by “quite the experience” I mean it was a ton of work, but dang it feels good now!