One Room Challenge: Final Dining Room Reveal
Dining Room Reveal
one room challenge: week 6
(SPRing 2019)
I can’t believe that the final week of the One Room Challenge is actually here! If you are new around here, my name is Johanna and you can learn more about me here. My husband, Mark and I have transformed our dining space over the course of 6 weeks - sharing our weekly progress right here. It’s been a long, yet rewarding 6 weeks and it feels SO GOOD to be done and reflect on the transformation this space has undergone. If you’d like to see the room transformation from the initial design reveal through 5 weeks of progress, please use the links below:
| WEEK 1: Design Reveal | WEEK 2: Drywall & Spackle | WEEK 3: Sanding | WEEK 4: Painting | WEEK 5: Accent Paint & Furnishings |
a reflection on the past 6 weeks:
It is finally time to share our Dining Space! It’s been quite the experience to transform a space in our home over the course of 6 weeks. And by “quite the experience” I mean it was a ton of work, but dang it feels good now! During the process, there have been parts of me wishing this would just be over while simultaneously wishing that we could have just one more week. This may have been the longest and yet also the shortest six weeks of my life.
And yet, here we are!! I am so thankful to all you folks who have been following along here and through instagram and I can’t wait to show you the space we have now. For those who have been here from the beginning, you know that this transformation was the push we needed to finally getting around to a project we started exactly 2 years ago this FRIDAY. You read that right! You’ll have to go back to Week 1’s post to read all about that if you missed it, for now it’s time to look at our new dining space!
the challenges of the One Room Challenge:
As most of you know, I am a designer and an Architect and I typically feel confident in most all of my design decisions for clients. But this challenge had me second guessing a lot of things along the way. Without the support of Mark, friends, and family, I don’t think we would have had the same end result. Some of the items I second guessed on were accent paint colors, CHAIRS (my gosh - at one point we had about 20 chairs in our home), where & what type of feature wall, and how to style the table. I know you are probably thinking, “Johanna, that’s basically the whole thing.” And you are right.
But there were some things we knew we wanted in the space, the challenge was more so figuring out the best way to execute those ideas. We wanted the space to tie our living room and kitchen together now that we had an open floor plan. We had mixes of modern, industrial and mid century modern styles on the first floor and wanted something that would stitch those spaces and styles together. We wanted a space that would be functional for hosting guests, something we really enjoy doing. I was longing for it to feel fresh and a tad playful. I scoured pinterest for weeks leading up to the challenge kick off and eventually all I could determine was that I didn’t want it to be too “trendy.” It was important to us that it would be a true reflection of our tastes and how we function on a daily basis.
After much thought, DIYing, more thought, more DIYing, I think we have finally arrived at a solution that is perfectly suited for us.
Keeping things Planty:
The big long wall that runs from the underside of the stair into our kitchen was initially one of our biggest design debates. Actually, Mark agreed to it pretty early on, but I internally debated it for weeks. I knew I wanted to bring more plants into the space, because I am a bit obsessed. But we weren’t sure if it was the best solution for that wall.
The more we thought about it though, the more I became convinced that it was the only, appropriate feature for the wall. The wall was large, and I feared if I did a gallery wall or picture ledge that the view would become a bit too cluttered given how close to the open shelving of our kitchen. I was struggling through several other ideas before coming back to a green wall as our solution. I sourced half of the plants from my own home and infilled with others that have similar moisture/water & lighting requirements for ease of care. I plan to hang Soltech Pendant lights above to make sure the receive enough light since they are far away from the windows in our home.
before and after:
I thought I took lots of great before pictures so that I could compare to the final product, but unfortunately it looks like I never saved them from my instagram stories (sorry, folks, still learning over here)!! All I have is this (really messy) before photo that was taken late one afternoon to compare the after to. Now I know this is not a fair comparison because the before photo is pretty crummy, but I will say the new space does feel as fresh and dramatic as a change as this slider leads on. PS if you are just seeing two images stacked on one another, refresh! Then you should be able to see the before and after sliding bar.
stylin’ & accessories:
When it came time to style the space I wanted to play off the colors we already had to reinforce the scheme and layer in more textures. The bulk of the tabletop decor was purchased on clearance, existing pieces I already owned, or something I made.
I also swapped decor around over the course of the two days I was photographing. I took all these photos myself and edited them in Lightroom and Photoshop. It’s been several years since I really played with my DSLR camera, so it took some time to warm back up to and figure out the best settings for these past few cloudy days.
Although I was a bit thrifty and crafty for a lot of the decor, here are a few sources to some of the items you see in our space:
returning to normal:
Our “normal” looks like Mark cooking dinner for me (with Andy is never far from his side). And it feels so good, folks.
Thank you again, dear reader, for following along with our dining room journey! I am so appreciative of all the words of encouragement we have received along the way. Thank you also to the One Room Challenge team to hosting such an inspirational event. Most of all, I am thankful for Mark, who continuously agrees to my ideas and puts the plans into action.
What do you think of our transformation? Let me know in the comments below!
Congrats to all the other designers who have worked so hard over the past 6 weeks! Click on the image below to see all the guest participants in the Spring 2019 One Room Challenge - go give them a virtual pat on the back, everyone has worked so hard.
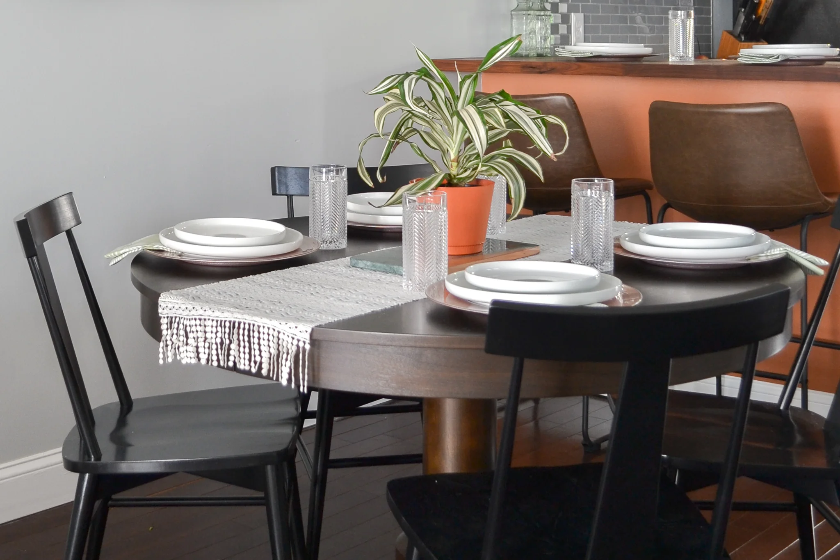


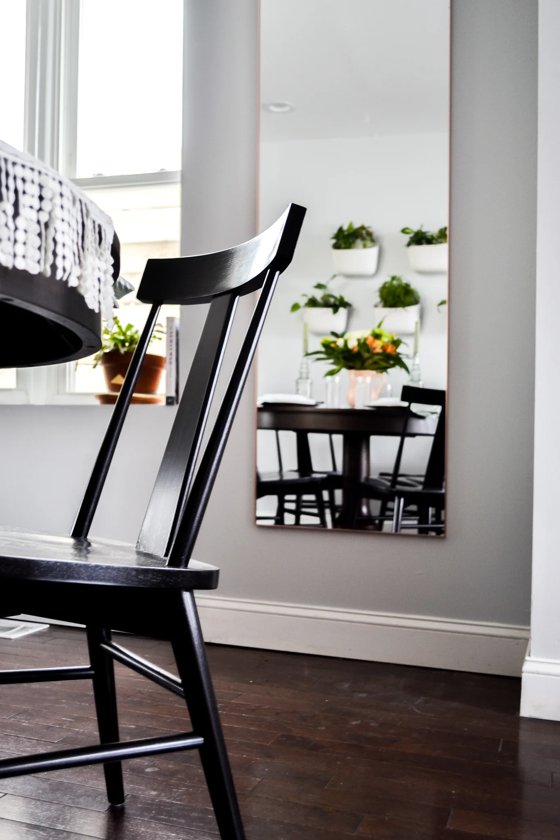
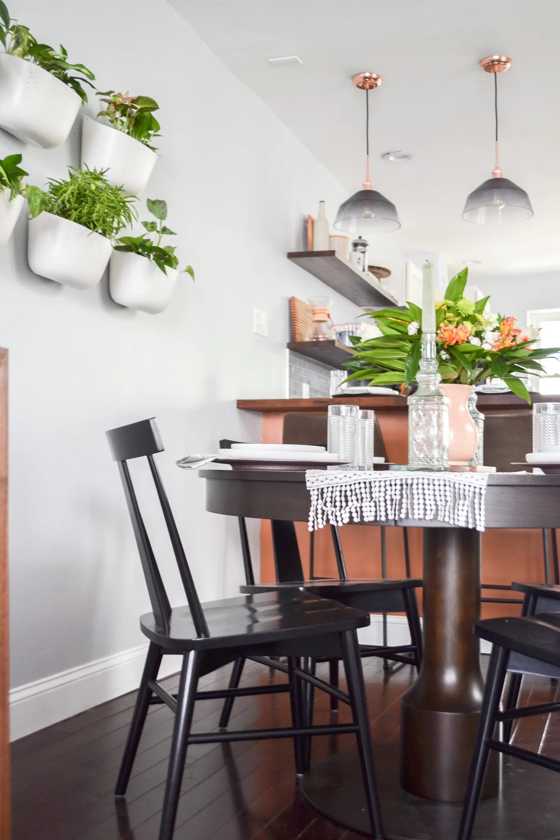

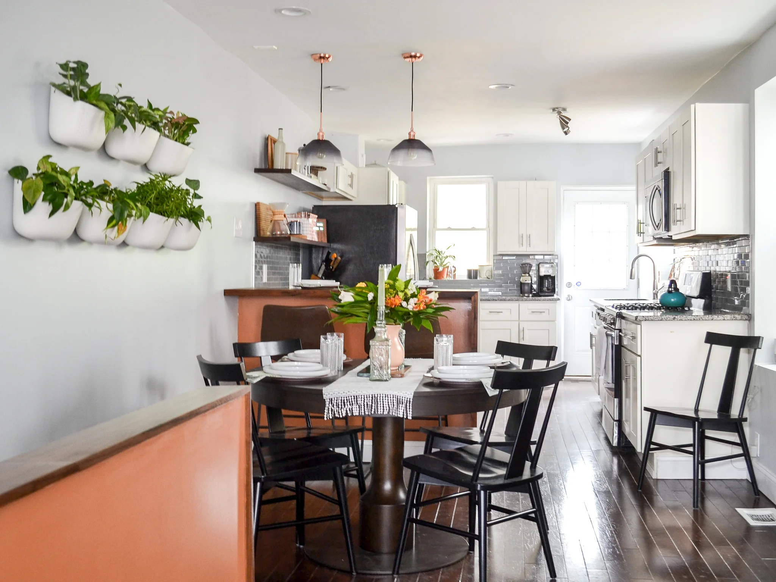







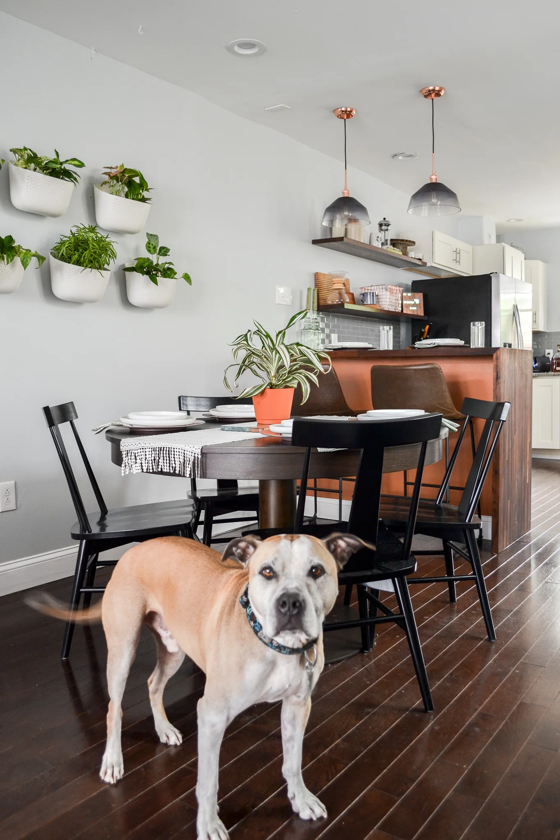
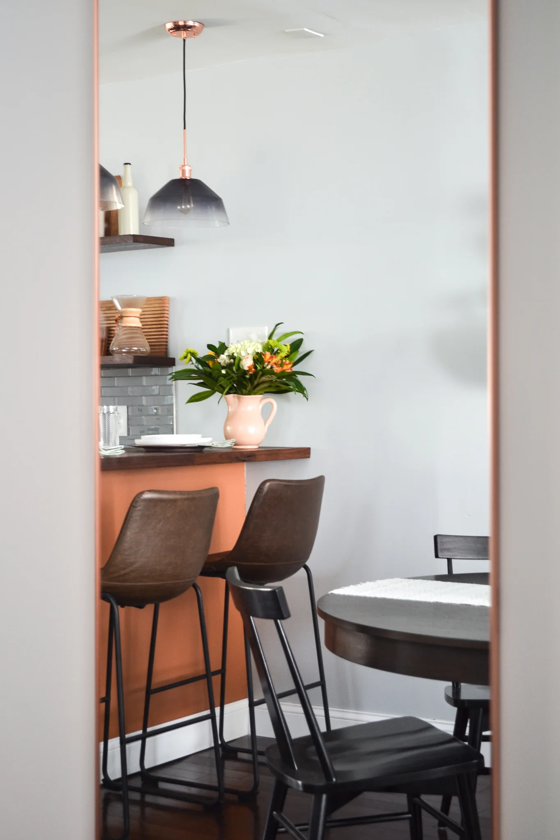



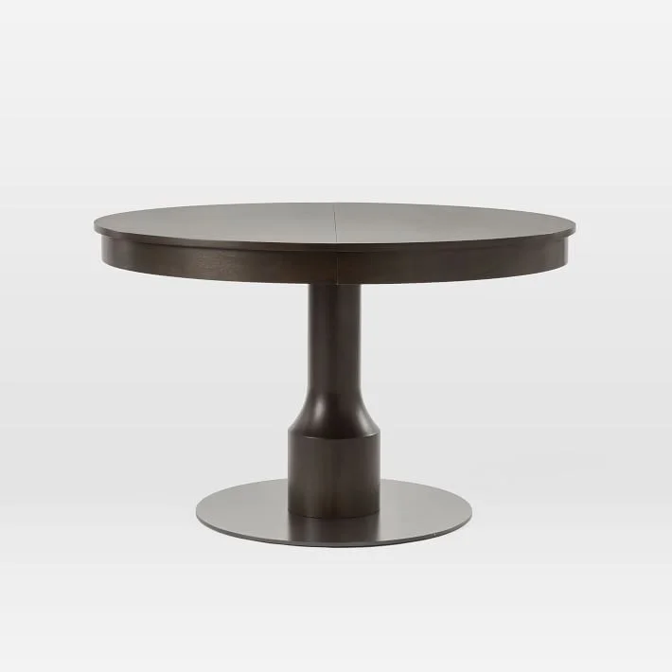


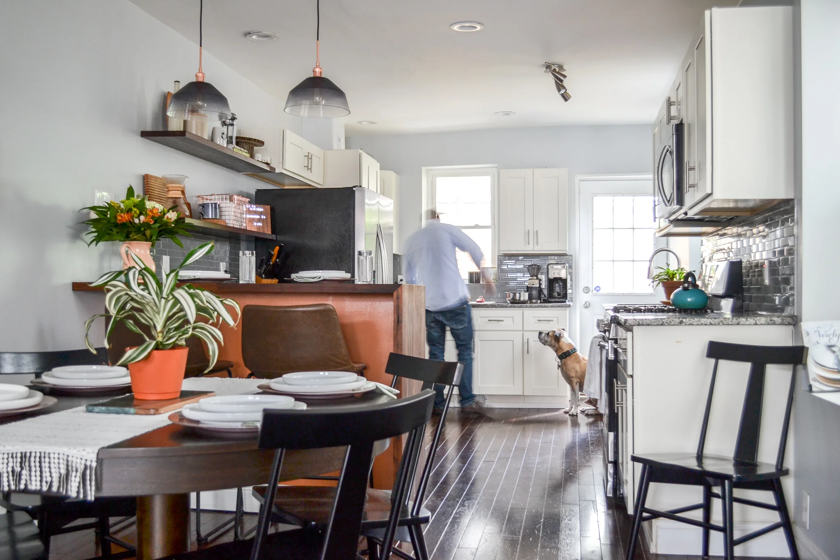






It is finally time to share our Dining Space! It’s been quite the experience to transform a space in our home over the course of 6 weeks. And by “quite the experience” I mean it was a ton of work, but dang it feels good now!