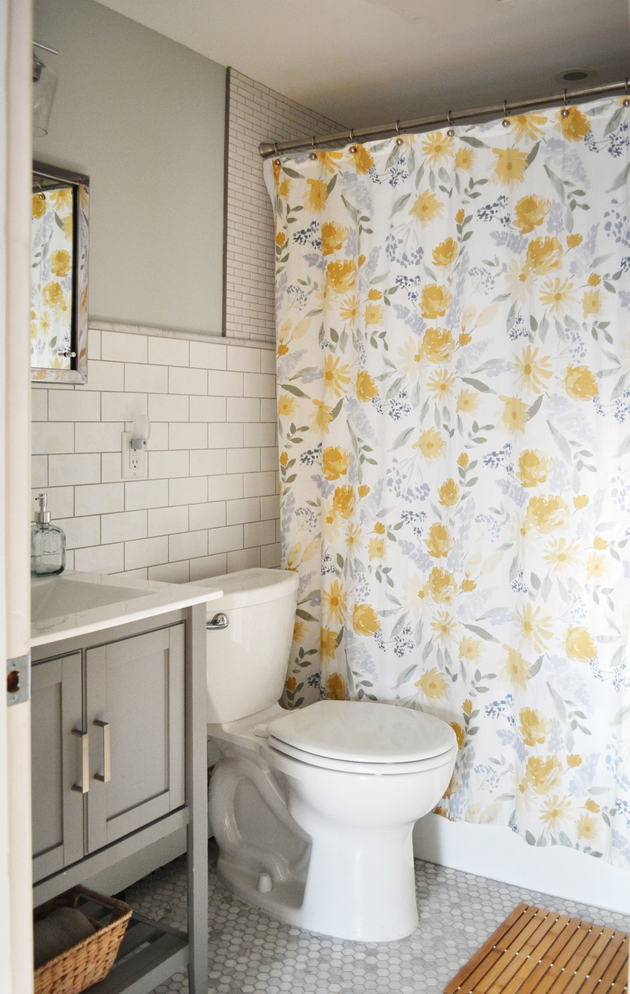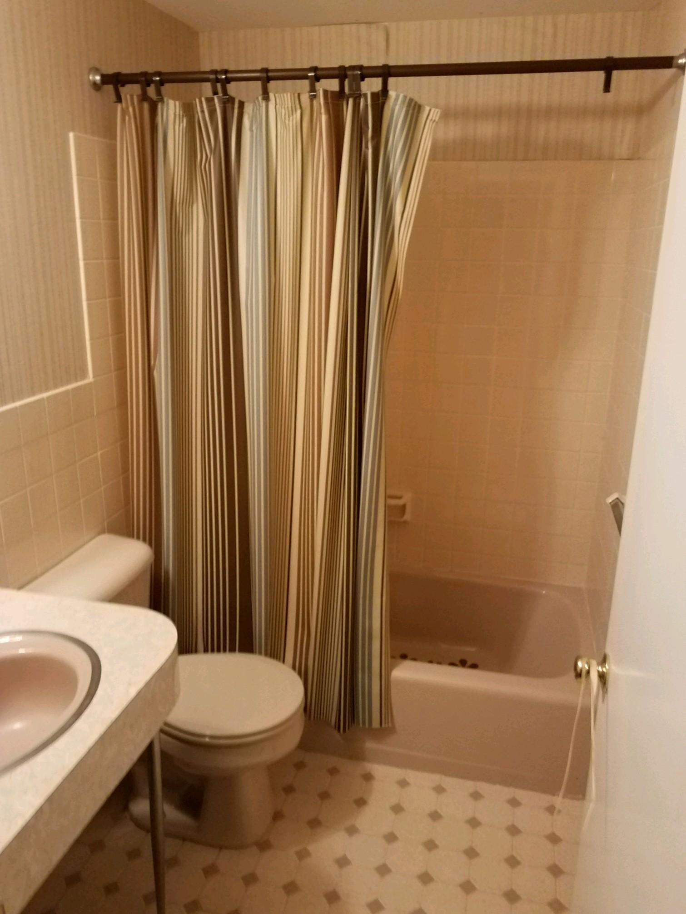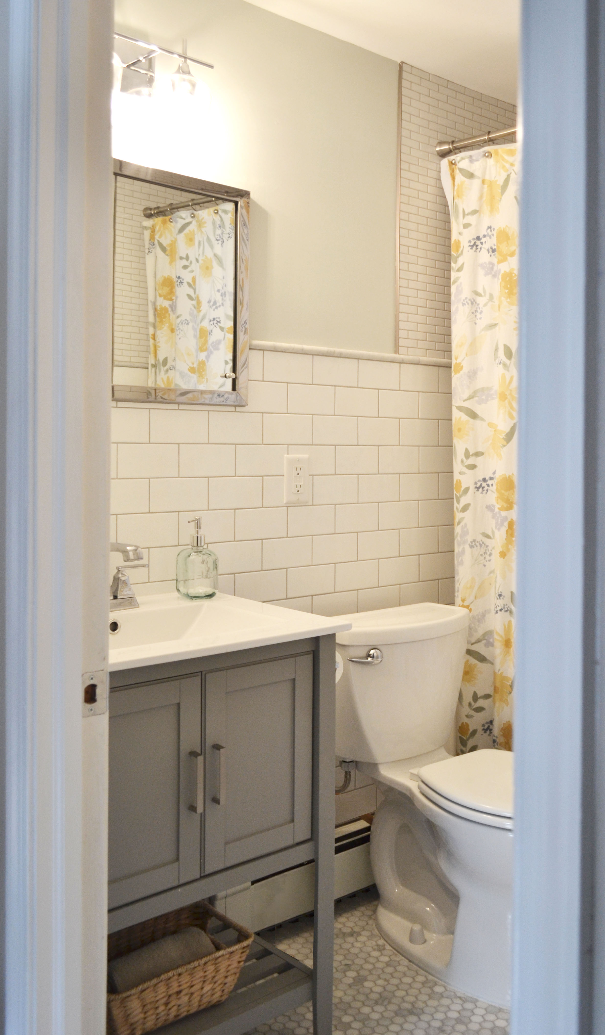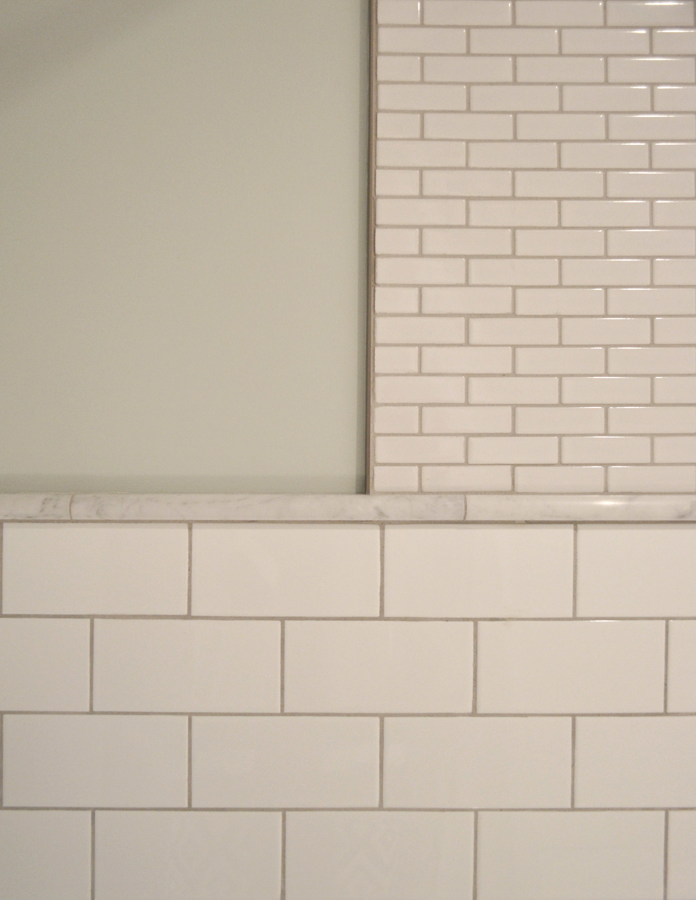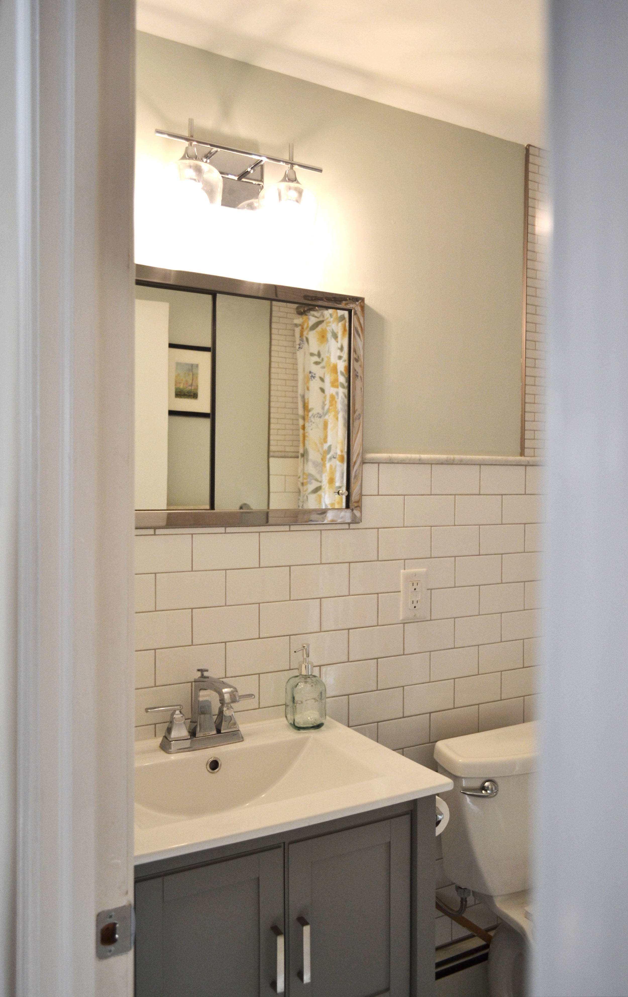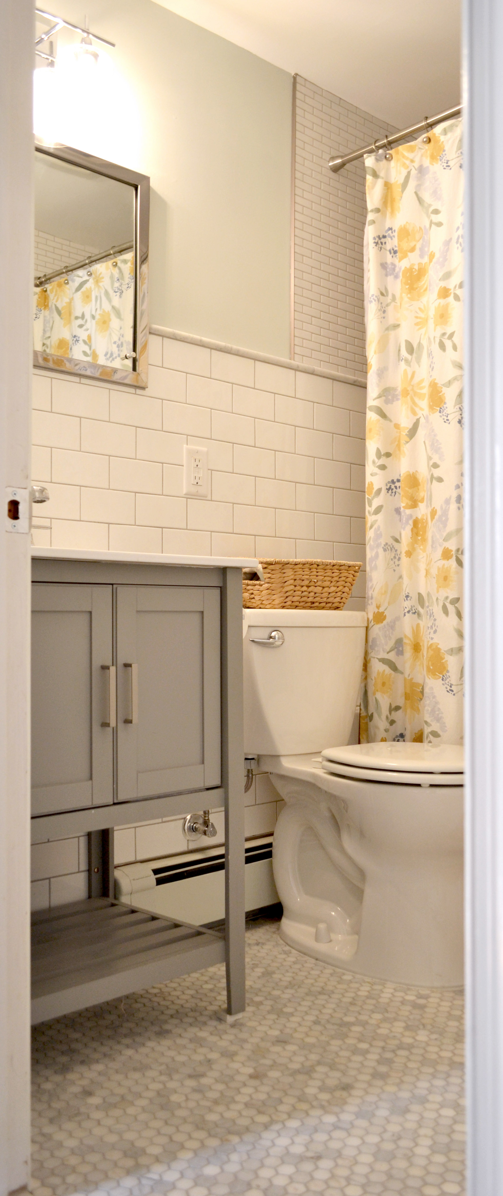Light + Bright Bathroom Renovation
This day has finally come: the light + bright bathroom renovation reveal!
This bathroom was full-gut renovation and it was so much fun to design! The real challenge was making the space seem light and large. Space wise, it is quite small so we kept the finishes light. To avoid the monotony of just plain white subway, we added the subway minis and marble accents!
Like most projects, this room did not have an infinite budget, so we had to be careful about where we spent the $$ in a way that was most impactful. For this project, the splurge was with the marble hex flooring. Mixed with the marble pencil tile accent, we tied the walls and floors together in a simple, yet sophisticated way. Paired with some cheery accessories, we created a warm and inviting bathroom!
What I am most excited to share with you is how the design transformed from the initial concept design to the final product! It is fun as a designer to look back on the early design ideas and reflect on how the project develops. Below is one of the scheme’s I prepared for this space:
The client was requesting a very traditional design with some modern touches. As a result the initial design was a bit more formal with the fixtures and accessories that I had selected. The bathroom lost some of that formality as it came to fruition, which is a good thing as it doubles as a kid’s and guest bathroom.
It’s also interesting to hone in on what design ideas followed the project through. For example, the use of marble and playing with the scale of the subway tiles was something that was carried through to the end design. Switching to the mosaic marble hex made such a bold impact on the small space.
picking the finish of fixtures..
In order to save a little on costs, the owner had asked to keep the existing medicine cabinet - which is a chrome finish. This shifted all the fixture selections to polished nickel or chrome so that the metals would be consistent across the whole space.
finding the right vanity…
I mentioned briefly that the space is small, so we made some decisions early on that would help the space feel larger. One big impact item was the selection of the vanity. Choosing something with feet/legs that did not come all the way down to the floor made all the difference in making the space feel larger than it is. At the sacrifice of a bit more storage, it’s impact on the design was far more powerful and the right way to go!
finishing touches - accessories!
Lastly, the shower curtain shown here was actually a curtain that the owner had on hand. Pulling this into the space brought such cheerie warmth to a rather cool and stark interior. Paired with some natural accessories such as the bamboo mat and basket really tied it all together!
tell me what you think!
I’d love to hear what you think of the space in the comments below! I am eager to share more design reveals in the future with you. In the meantime, head on over to the very bottom of this page and subscribe to our newsletter! I promise you’ll be the first to know when I reveal some new client spaces.

